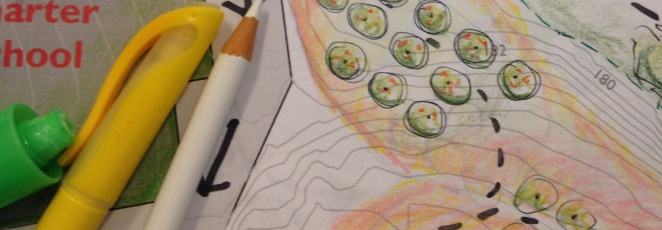By James Duffy

Andrew Goodman, Community Engagement Director for the New Kensington Community Development Corporation, and Dr. Mahbubur Meenar, Assistant Director of GIS Operations and Research for the Center for Sustainable Communities, study possible locations for a design charrette.
The Center for Sustainable Communities at Temple University will soon begin a project to develop Green Stormwater Infrastructure (GSI) plans for three locations in the Delaware Direct and Tookany/Takony-Frankford watersheds, but they won’t be doing it alone.
With the help of a $60,000 grant from the U.S. Environmental Protection Agency (EPA), the Center will use a “public participatory planning and design process,” to implement the projects with support from three community partners, according to principal investigator Dr. Mahbubur Meenar, Assistant Director of GIS Operations and Research for the Center for Sustainable Communities and an adjunct faculty member in Temple’s Department of Community and Regional Planning.
“The goal is to develop places that, while providing green stormwater management, are locations that individuals and families can put to good recreational use — pocket parks for example,” he said. “Working to implement community-driven geodesign is an exciting process. You’re working to develop practical plans that also fulfill community needs based on the direct input of residents who truly know the neighborhoods in which they live, work and play.”
The Center for Sustainable Communities was awarded the funds through the EPA’s Urban Waters Small Grant program. Community partners for this project include the New Kensington Community Development Corporation (NKCDC), the Tookany/Takony-Frankford Watershed Partnership (TTF), and the Asociacion Puertorriquenos En Marcha (APM).
It is essential to involve community members early in the design process, said Andrew Goodman, Community Engagement Director for the New Kensington Community Development Corporation.
“That is especially true in a case like this where local stewardship of the space will likely be necessary. If residents do not support the idea, they will not fight for it in the years to come,” he said. “I hope the outcome will be a thoughtful design concept for a series of stormwater management interventions that will double as community gathering spaces and engagement tools promoting the importance of our water system and its role in our everyday health.”
During the fall, the Center will identify possible locations for stormwater management projects in addition to conducting GIS (Geographic Information Systems) analysis of the physical and social factors affecting the watersheds, Meenar said.
In addition to Meenar, the project team includes Dr. Jeffrey Featherstone, Chair of the Center for Sustainable Communities and a Professor in the Department of Community and Regional Planning; Dr. Lynn Mandarano, Associate Professor of Community and Regional Planning; and Center for Sustainable Communities Research Fellow Rick Fromuth, PE. Temple University students will also be directly involved in the project, Meenar said.

Julie Slavet, Executive Director of the Tookany/Takony-Frankford Watershed Partnership, and TTF staff members Robin Irizarry and Doryán De Angel (at left) discuss possible GSI locations with Dr. Meenar.
“The process is expected to increase community involvement and environmental stewardship and will be replicable in other urban areas,” he said. “We’ll be documenting the entire process, learning from what we are doing here and determining how to implement such projects at other sites within the city.”

Rose Gray, Senior Vice President of Community and Economic Development for the Asociacion Puertorriquenos En Marcha, meets with Dr. Meenar on one of the green roofs of Paseo Verde in North Philadelphia.
The Delaware Direct and Tookany/Tacony-Frankford watersheds are both characterized as “ultra-urban” and are subject to a number of socio-economic and environmental issues, including poverty and vacant housing, impaired water quality, ecological degradation, flooding and poor stormwater management, said Meenar.
“Our watershed faces serious stormwater management challenges, which is why we’re excited to be working with Temple on this project. Within Philadelphia, our watershed is built-out and home to some of the city’s most challenged neighborhoods in terms of income and access to resources,” said Julie Slavet, Executive Director of the Tookany/Takony-Frankford Watershed Partnership. “Our creek is impaired by poor water quality, erosion and litter and is disconnected from its neighbors.
Slavet said her organization knows firsthand “the benefit of using a public planning and design process.”
“It’s how we implemented our rain garden in Vernon Park, our most successful green stormwater infrastructure project so far,” she said. “The investment of neighbors is critical — it’s their community.”
According to Meenar, the Center will create a conceptual GSI plan for the study area and visualize specific GSI project site plans, followed by design charrettes to be conducted in three neighborhoods within the watershed.
“We will be seeking direct input from community members during the charrettes in order to develop a design scheme that supports stormwater management and recreational, community activities,” he said.
The charrettes will lead community residents “through a design process that will provide them with information on their community, the effects of disinvestment, the effects of the existing stormwater management system and how the city is addressing the larger stormwater problem,” said Rose Gray, Senior Vice President of Community and Economic Development for the Asociacion Puertorriquenos En Marcha.
“At the community level, residents will see how these small projects complement and enhance the city’s larger strategy. The study will give the community a voice and platform to advocate for infrastructure improvements in their community,” she said. “The success of this project can be a catalyst for physical change in the surrounding blocks since many times development builds off of previous investments. Hopefully there will be an opportunity for additional programs to address the numerous vacant lots and buildings dotting Eastern North Philadelphia’s landscape.”












 Our charrette event was featured on STAR Community Newsweekly on April 1, 2015, written by Melissa Komar
Our charrette event was featured on STAR Community Newsweekly on April 1, 2015, written by Melissa Komar

