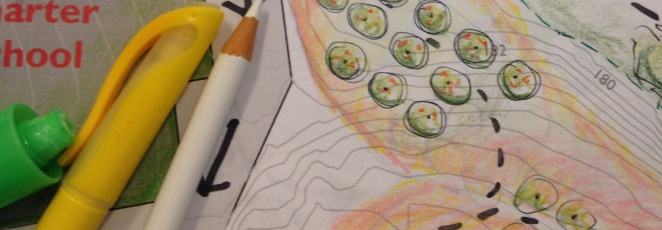
Approximately 30 participants attended the community design charrette for the Hostos Charter School court and developed many ideas for the future use of the campus. Part of a larger EPA-funded project, the purpose of the event was to gather local input about the reuse of the Hostos Charter School campus in the Olney/East Oak Lane neighborhoods in Philadelphia. With partakers including school staff and faculty, community residents and representatives from organizations across the City, the groups generated unique designs for the large and underutilized schoolyard.
The four groups each envisioned different futures for the site. While there was considerable variation in some of the individual elements proposed, several conceptual ideas were mentioned throughout. All groups supported the use of the site for outdoor education, with trails meandering around the site to link the various ecosystems and landscapes found there. Additionally, the ideas of green roofs, community accessibility and children’s play areas were prominent.
Following the event, the Project Team discussed both the designs from each group as well as the results from the voting activity. The team then developed a conceptual master plan based on these results. The overall concept for the Hostos Charter School campus is to provide educational and recreational facilities for both the community and the school students.
Incorporating both educational and recreational amenities, the plan calls for a walking trail that meanders throughout the property. A key feature of the design, the four seasons wetland area, features boardwalks and a variety of plant life for both educational and stormwater purposes. Buffered by a native tree border, the soccer fields will be rotated yearly to allow natural meadows in the off years. The plan also features the addition of a green roof, a dog park, a small children’s play area and a vegetable garden. Green stormwater infrastructure tools are featured throughout the plan.
- Site Plan for Hostos Charter School
- Rendering of courtyard










